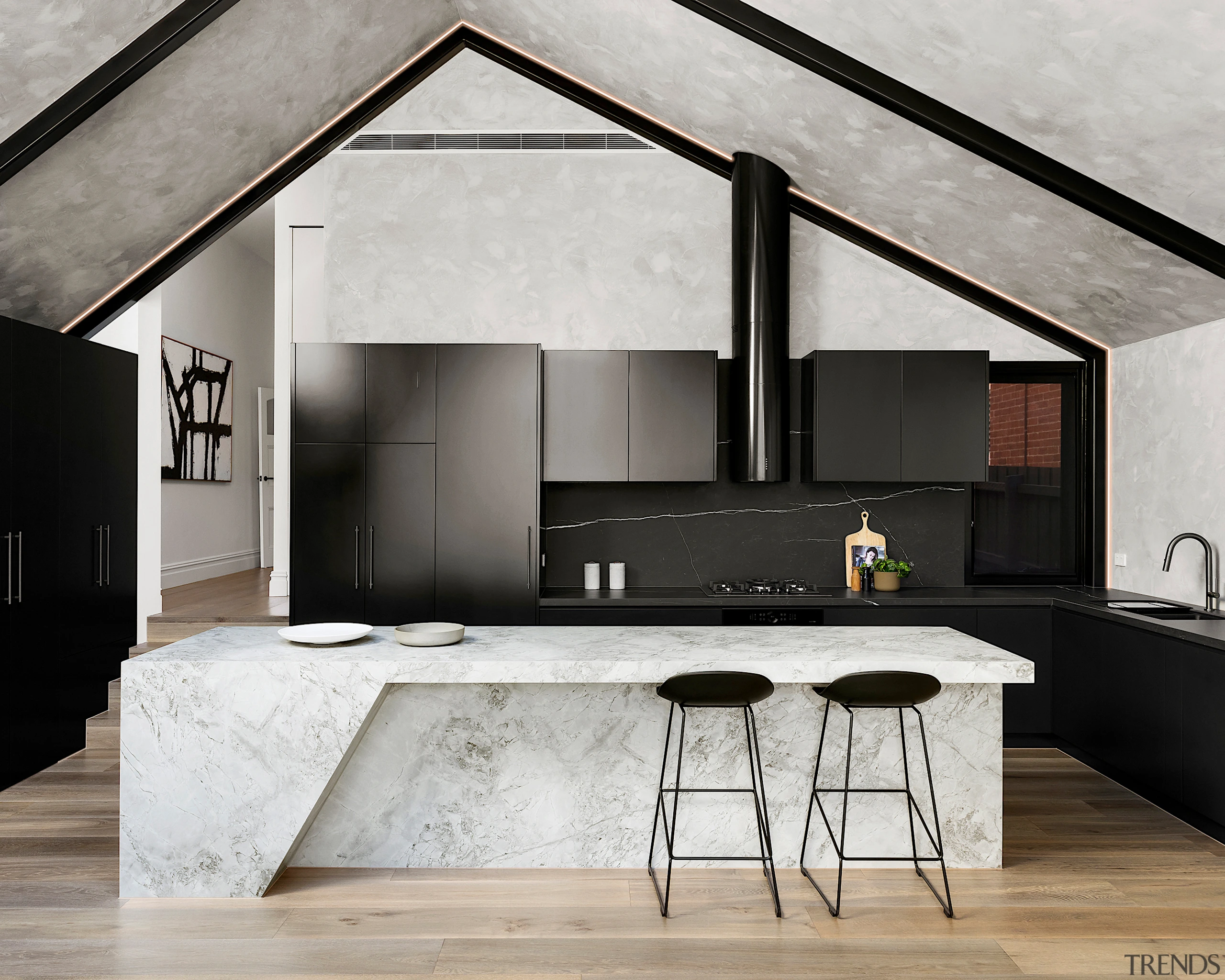
FlooringFrench oak floors – in French GreyCabinetry hardwareDorset Arezzo Knurled Bar Handles in Frosty Dark NickelAwardsTrends International Design Awards (TIDA) Kitchens – WinnerRefrigerationFisher & Paykel, French Door, from E&S TradingOvenMiele, from E&S TradingKitchen sinkFranke Kubus, double bowl, in BlackArchitectLSA ArchitectsTapsGreens Trance, in Gun MetalVentilationWhispair Paris, from E & S TradingBenchtopsQuantum Quartz Porcelain – island, Super White Quantum Six+ Matte; rear bench, Marquina Six+ Matte
Designed by LSA Architects
From the architects:
The brief was to provide a home for a single person with room to grow in the future – retain the heritage components but provide something that would provide a surprise and be different from the box on the back.
The setting
This rear room is 4.5m to the apex and provides a noted scale change to the front of the house – the space sits low on the block and respects its neighbours.
Exposed steel portals frame the room and these portals help to define the separate functions.
The portals also provide the lighting for the space with each steel member having an LED strip to one side.
This provides all the general lighting required in the space – task lighting is provided under the kitchen cabinets.
The palette is grey and white with layers of materials to keep the room warm and inviting.
The kitchen
All stone benchtop elements are porcelain which I find to be a very flexible and beautiful product – it’s easy to work with, safe to use and provides stunning results.
This is teamed with black cabinetry.
Warm oak engineered flooring flows in from the front part of the house tying the spaces together.
