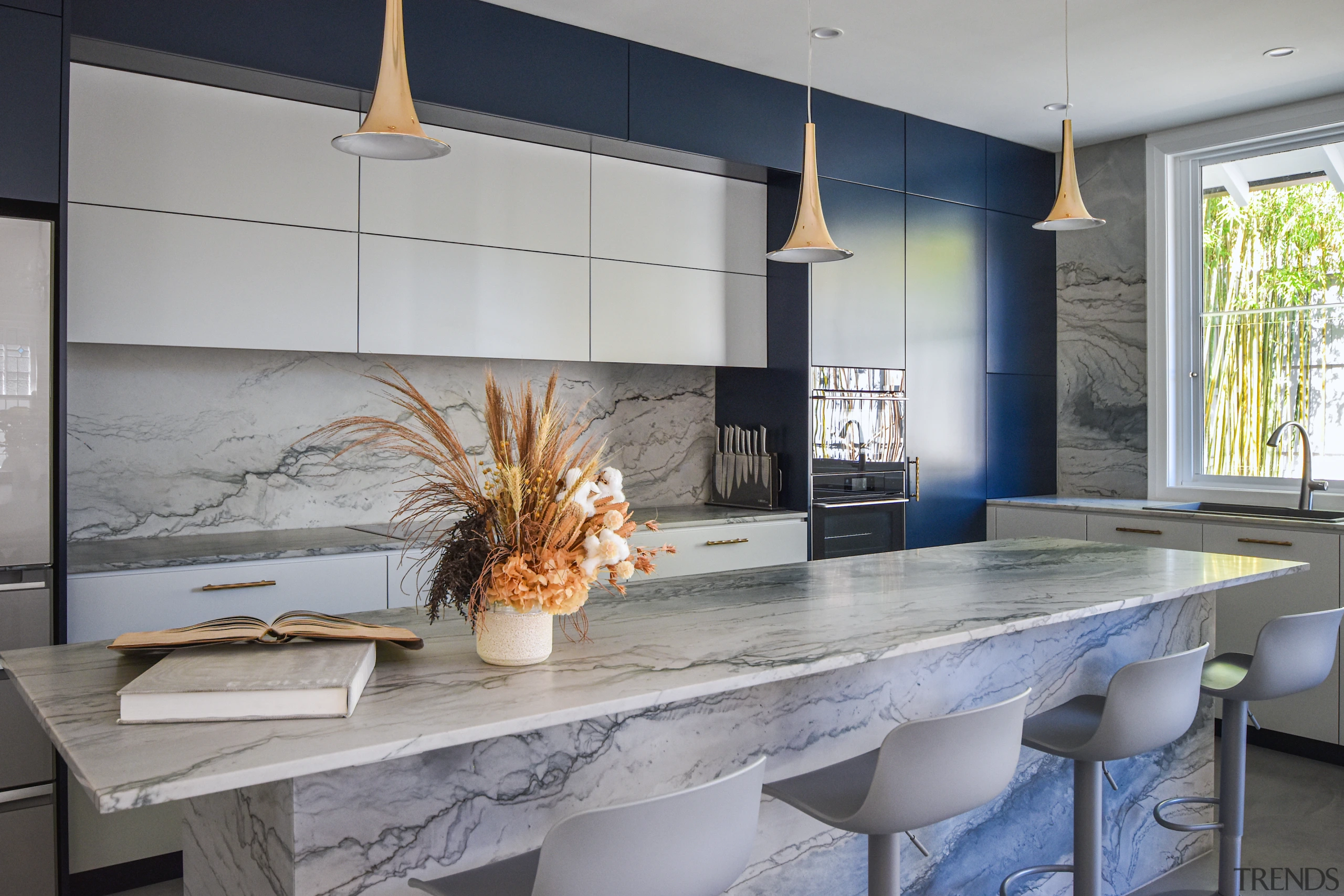
ArchitectNathalie Scipioni, Nathalie Scipioni ArchitectsSplashback, floorBetter TilesTapsKWC Zoe pull-out, with lightMicrowave ovenAskoVentilationFalmec Gruppo IncassoBenchtopsOlympia Quartzite, honed, Block 5633, from Anterior XLSinkSchock D200 Blk, 1 & 3/4 bowlSteam ovenAskoWine storageVintec 50 Bottle Wine Cabinet, stainless steel
Designed by Nathalie Scipioni, Nathalie Scipioni Architects
From the architect:
The initial owner brief presented a clear directive to renovate the kitchen, laundry, and bathroom of a 1930s house, while preserving the property’s authentic characteristics and infusing a modern aesthetic.
As a family of four, they sought to fashion an expansive living area with a seamless connection between the kitchen and dining sections, conducive to hosting guests and providing easy access to the rear outdoor space.
Our design ethos revolved around the owner’s lifestyle requirements, and we actively solicited their input throughout the process.
Given the existing small kitchen dimensions and the laundry and toilet’s inconvenient placement at the rear of the property, the new kitchen’s orientation and layout were optimised to maximise functionality and facilitate social interaction around a spacious island while also providing a view of the backyard.
